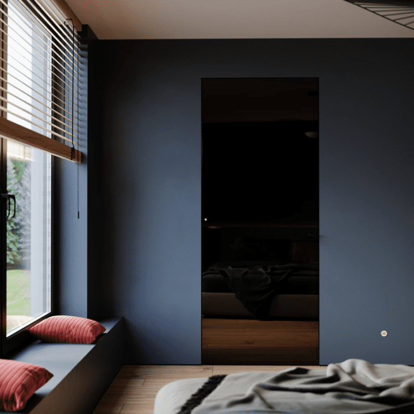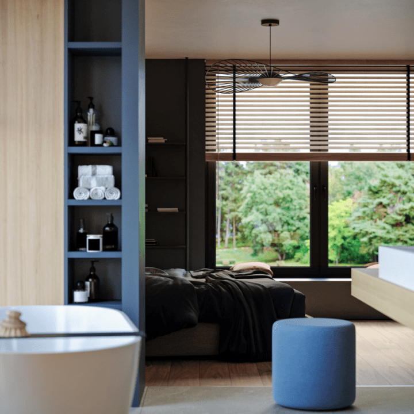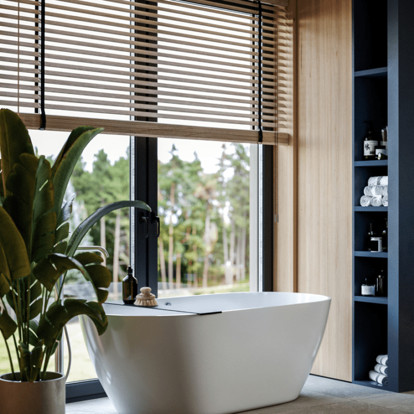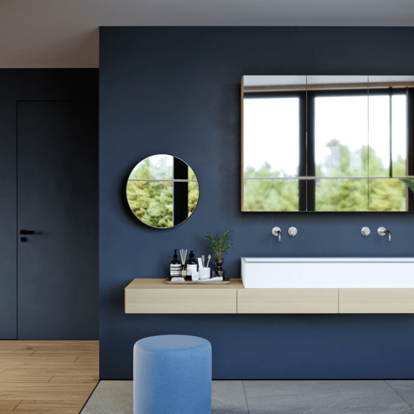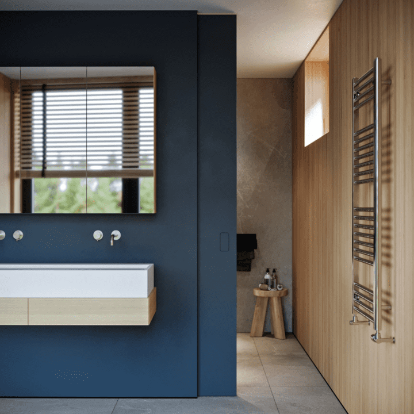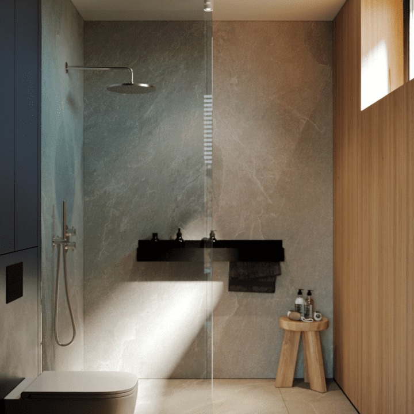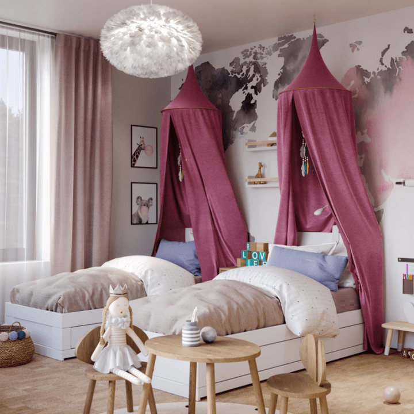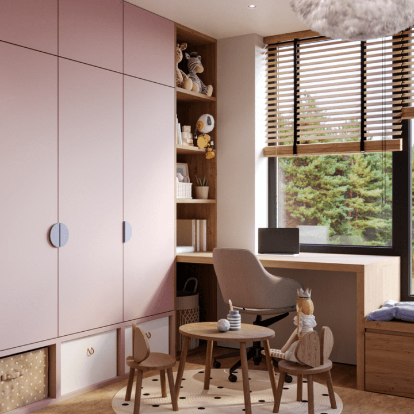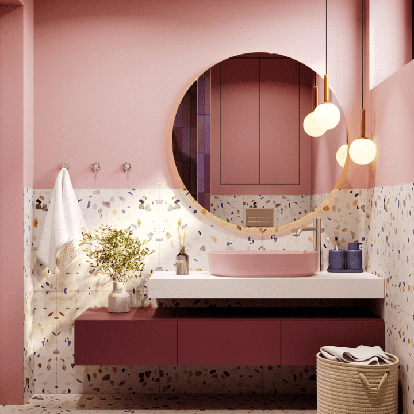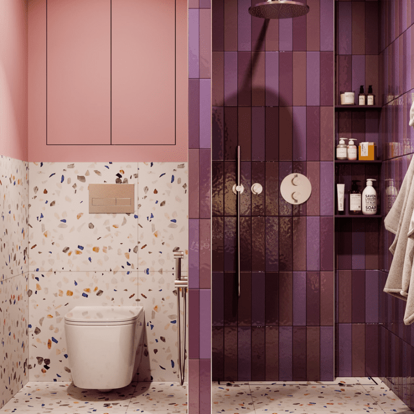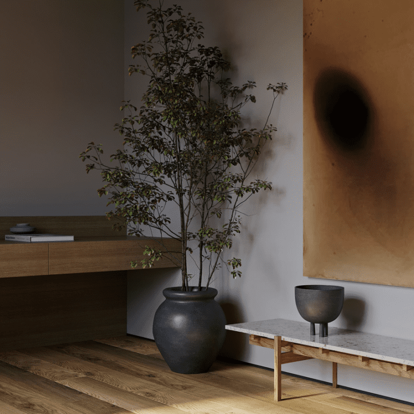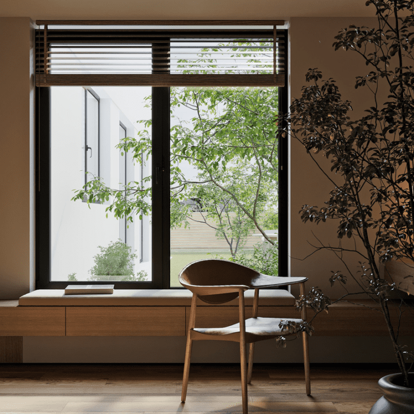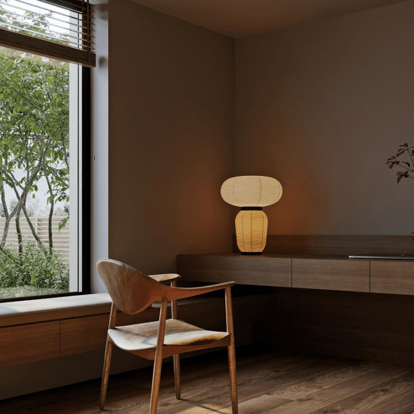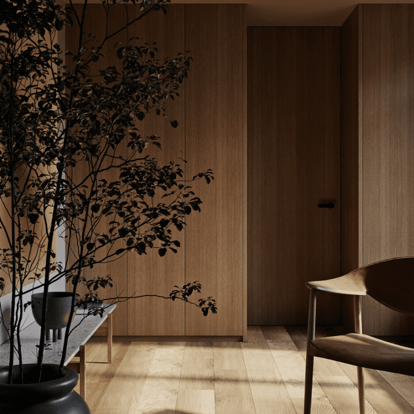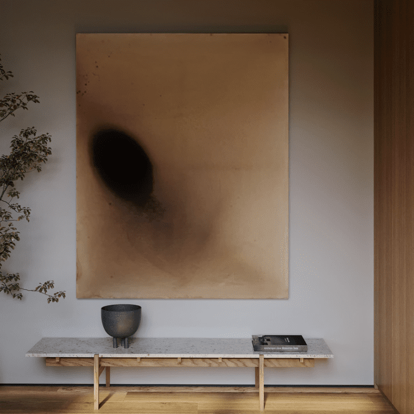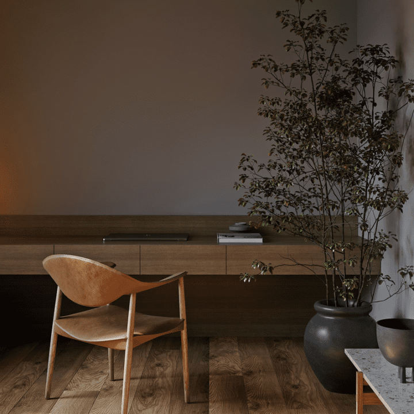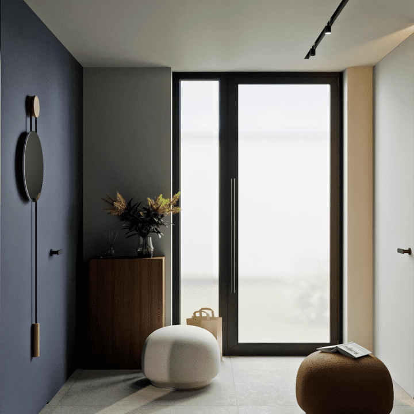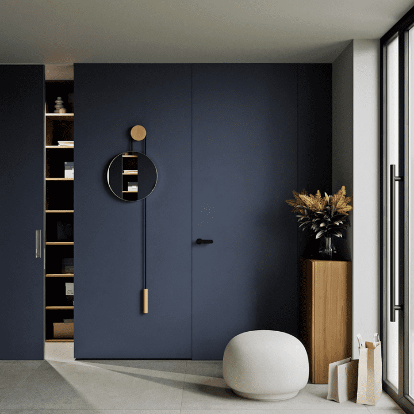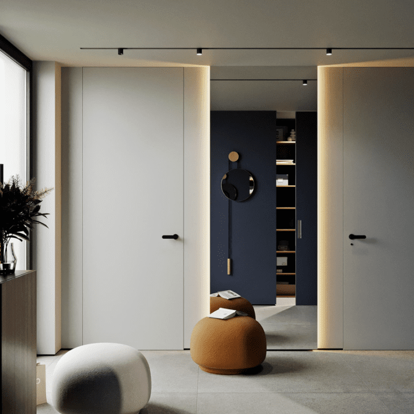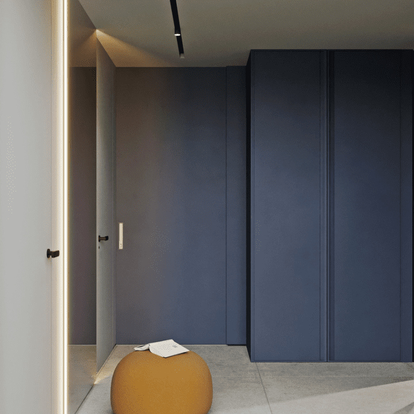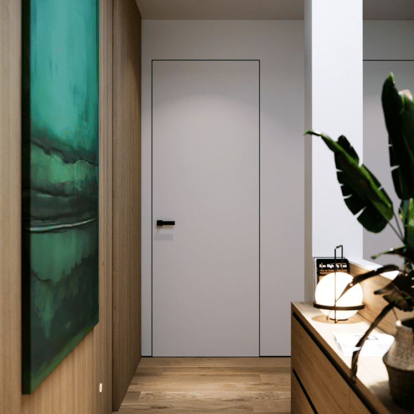This design project focuses on a 200m2 semi-detached house, where functionality, comfort and aesthetics combine to create a cozy and contemporary home. The house has three bedrooms, an office, a living room open to the kitchen and two bathrooms, all designed with the needs of a family with two 5-year-old girls in mind.
Before the renovation, the spaces lacked personality and style, with a non-functional layout and a monotonous color palette.
However, after the renovation, the house has been completely transformed. This design project has turned it into a functional and aesthetically attractive home.
The main focus of the design is simplicity in functionality and forms, which bring a sense of order and harmony to each space. We have chosen to use noble materials, such as solid wood and stone coverings, to add a touch of elegance and warmth to the interiors.
In the living room, a cozy atmosphere has been created where the family can meet and enjoy moments of conviviality. The kitchen, open to the living room, offers a functional and modern design, with clean-lined furniture and integrated appliances.
The bedrooms have been designed with the individual needs of each family member in mind. Instead of opting for a neutral color palette, contrasting tones have been used to generate visual impact and personality in each room with high quality materials to create an area of its own identity.
Girls’ bedrooms reflect their personality and individual tastes. Vibrant colors, such as pink and fuchsia, have been used in combination with neutral tones to achieve a harmonious balance. This allows the rooms to be stimulating and cheerful, while offering a relaxing environment for rest.
In the bathrooms, color contrast has been used to highlight specific elements, such as a dark-toned accent wall that contrasts with the rest of the light-toned space. This creates a feeling of depth and sophistication in the bathroom. Tiles in neutral tones have been used and attention has been paid to details, such as high-quality bathroom accessories, to create an atmosphere of well-being and comfort.
The office has been conceived as an inspiring and productive space, with ergonomic furniture and Japanese style elements.
