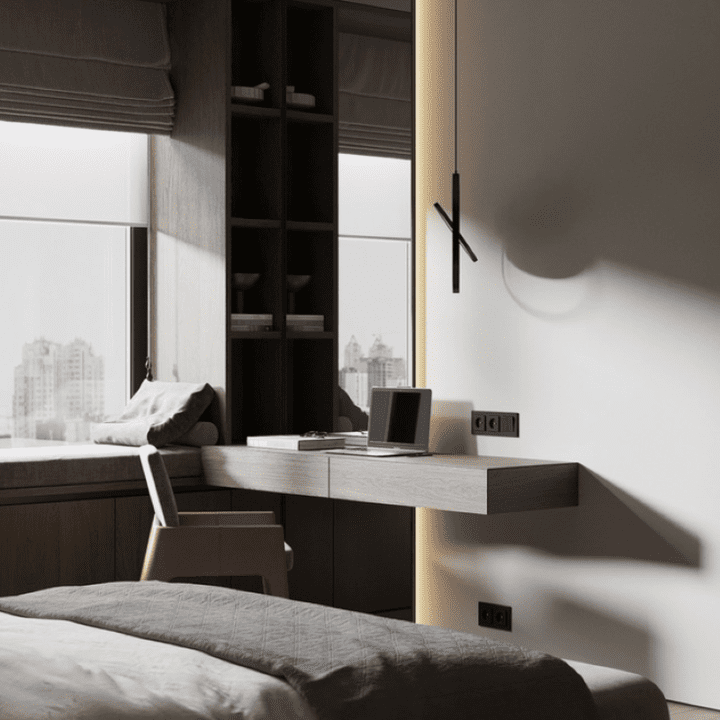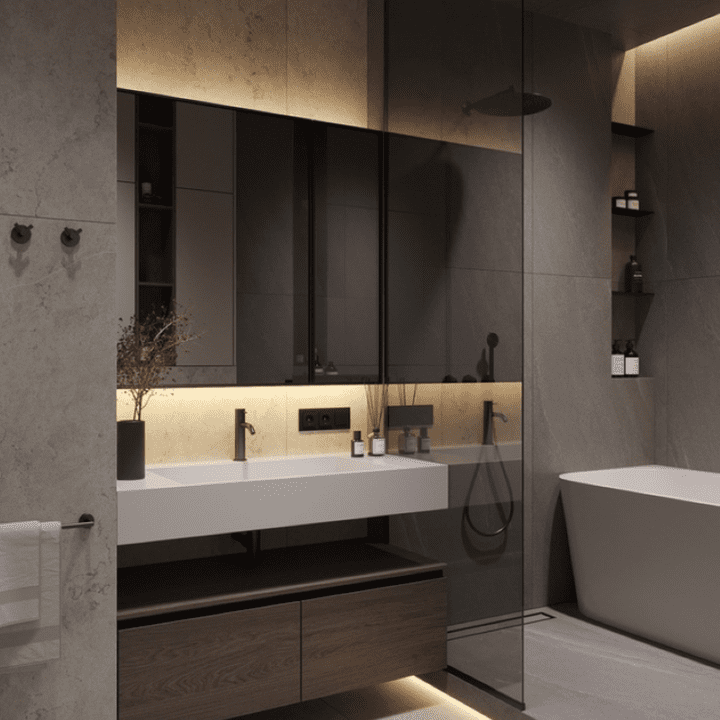This interior design project transforms a 52 m2 apartment of a young couple into a space where every square meter has been used efficiently, opting for having fewer but good-sized rooms, to create a cozy and functional environment.
Contemporary and minimalist style combine for an elegant and uncluttered aesthetic. Each element has been carefully selected to create a balanced and harmonious environment. Wood plays a prominent role in the design, adding warmth and texture to the interiors.
All areas of this apartment have been unified with the same type of material to give a sense of continuity and, in this way. win the spaces visually.
The living room-kitchen area is an open space, where the planning of the kitchen has been a significant challenge to find a visual balance that keeps it united with the living room. The appliances are camouflaged, the integrated refrigerator and the extractor hood are cleverly hidden inside a cupboard.
In the bedroom, the wall at the head of the bed has been highlighted with a coating that imitates the appearance of natural stone. This element provides a visually striking focal point and adds a touch of serenity and sophistication to the space.
In addition, a small work corner has been planned in the bedroom, providing a small area dedicated to work or study activities. This corner is efficiently designed to take advantage of the available space and provide a comfortable and functional area for work.
The bathroom is elegant and resistant. A slightly rough ceramic tile has been used on the walls while a smooth-feeling tile has been chosen on the floor. The piece of furniture, flying and light, goes from end to end of the wall.
In the hall the closets have been custom made to gain the maximum possible space.
The design focuses on maximizing the use of each square meter, using smart storage solutions and multifunctional furniture. Particular attention has been paid to lighting to create a bright and welcoming atmosphere throughout the apartment.

