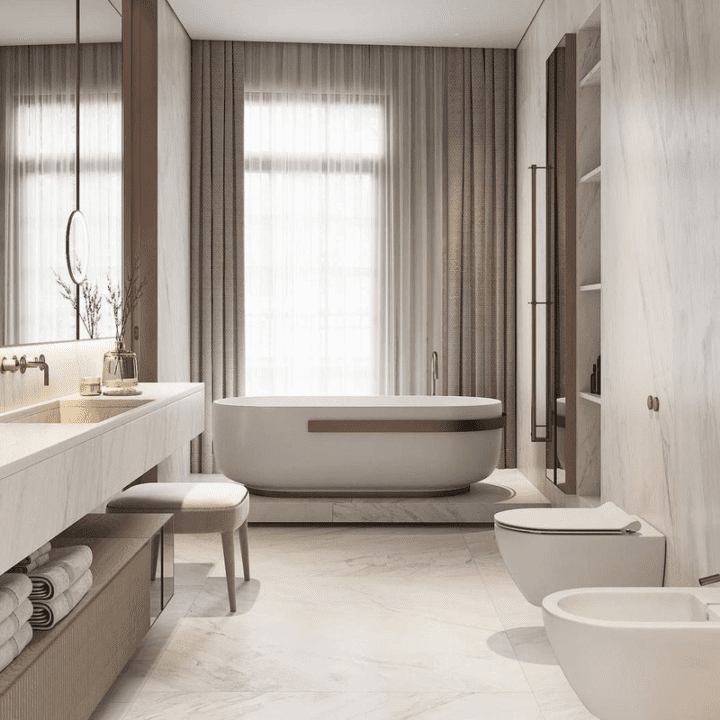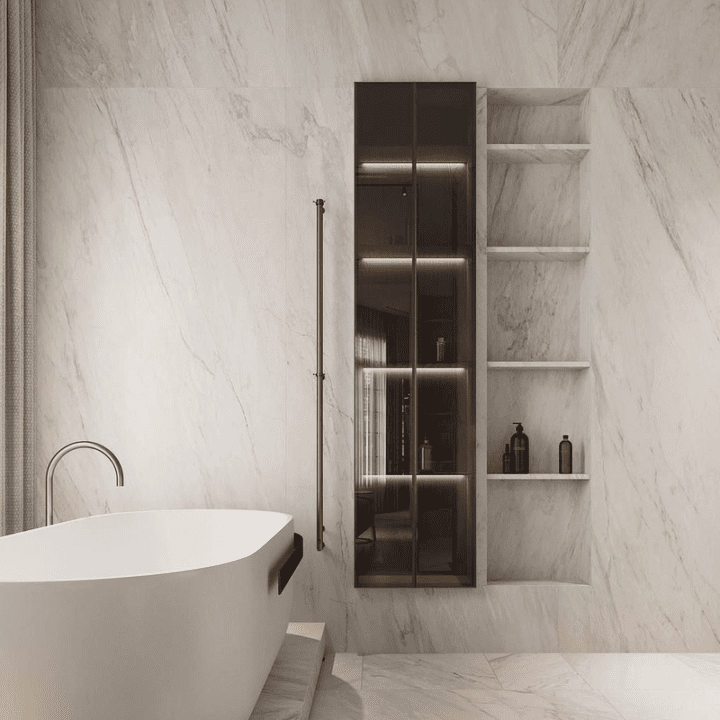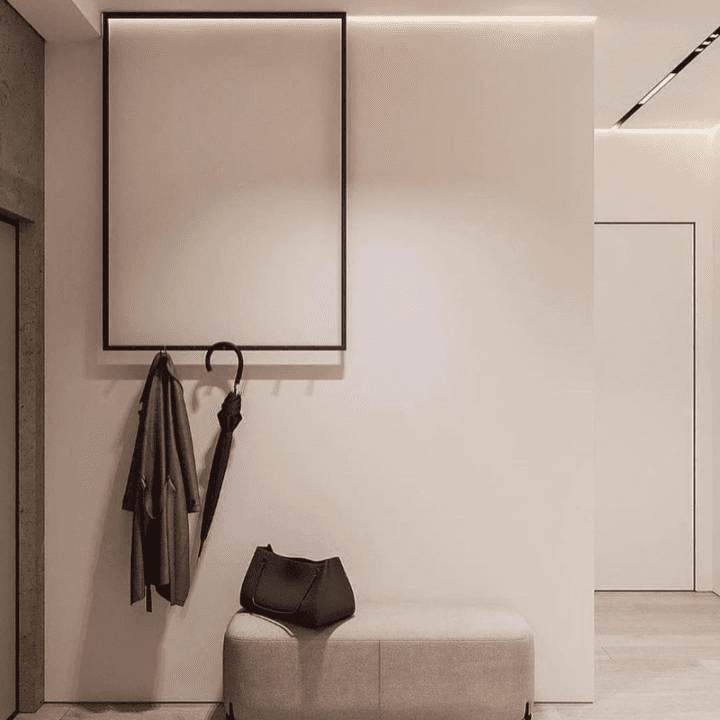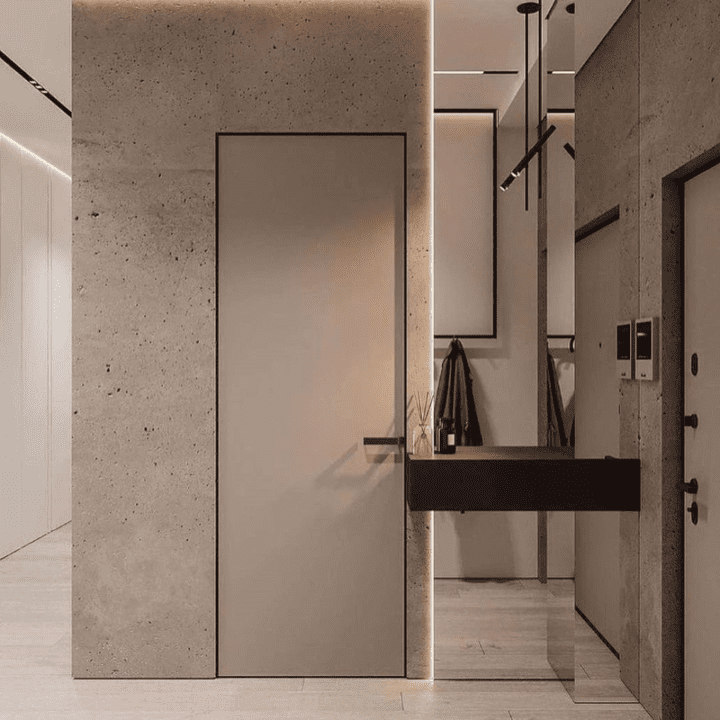Elegant 65m2 apartment for a young family where a contemporary style is combined with Japanese elements, creating a balanced and harmonious space.
The living room has a Scandinavian style sofa, a natural wood coffee table and a wool rug. The walls and ceiling are painted in a light beige tone that contrasts with the main wall decorated with 3D wooden panels and textured paint with a natural stone look, creating a feeling of serenity and sophistication.
The modern kitchen is open to the living room and has an impressive island with comfortable chairs, perfect for enjoying casual meals with family or friends. Integrated appliances and lighting make it a practical and comfortable space for cooking and entertaining.
The master bedroom has a simple, but elegant decoration. The combination of soft colors and natural materials, such as wood and linen, add comfort to the space.
The bathroom has a large shower area, walls covered in large tiles combined in beige and off-white tones with smooth finishes. The sink cabinet is made of natural wood in a light tone, which together with the tiles creates a feeling of cleanliness and freshness. Brass fixtures and indirect lighting make the bathroom a relaxing and welcoming place.
In the hallway, built-in wardrobes offer ample storage space for the family’s needs. The walls of the entrance are finished with textured paint with a natural stone look, the same tone that accentuates the main wall of the living room, creating continuity in the decoration of the apartment.



