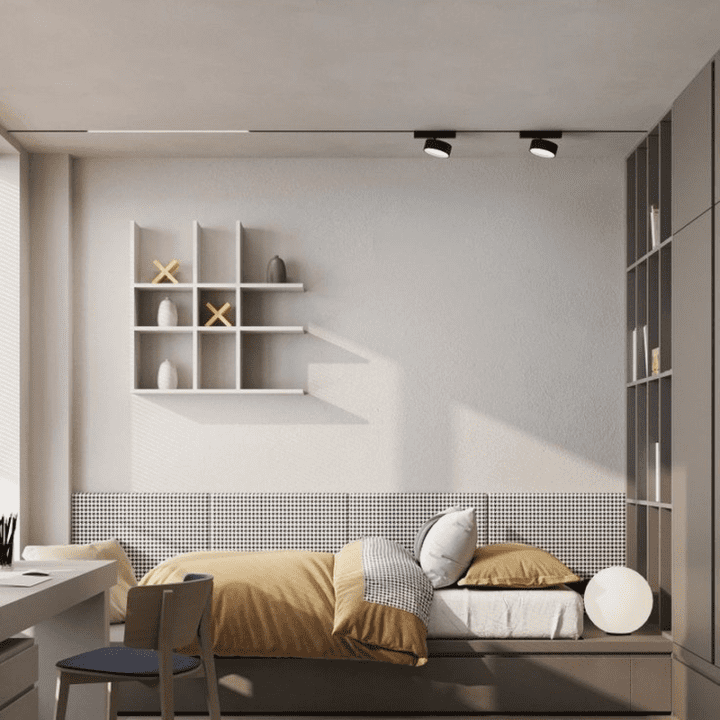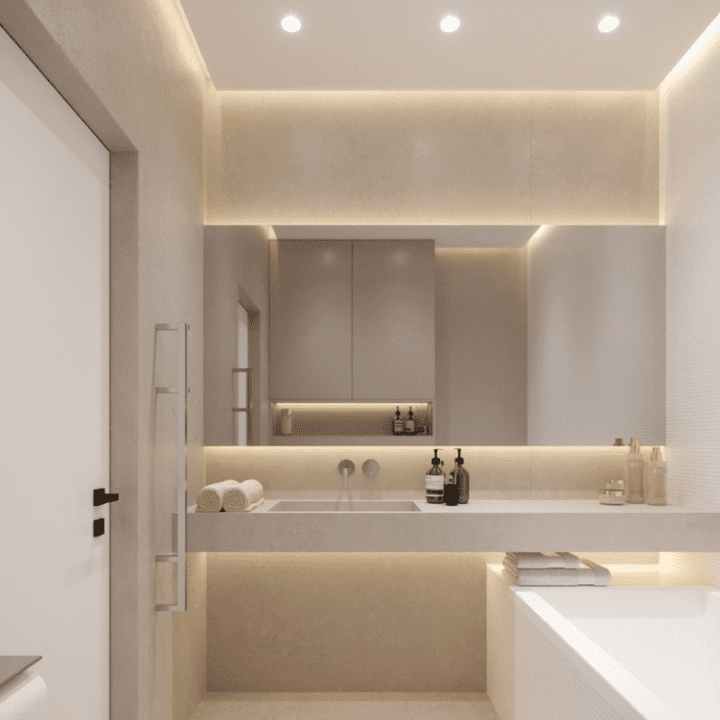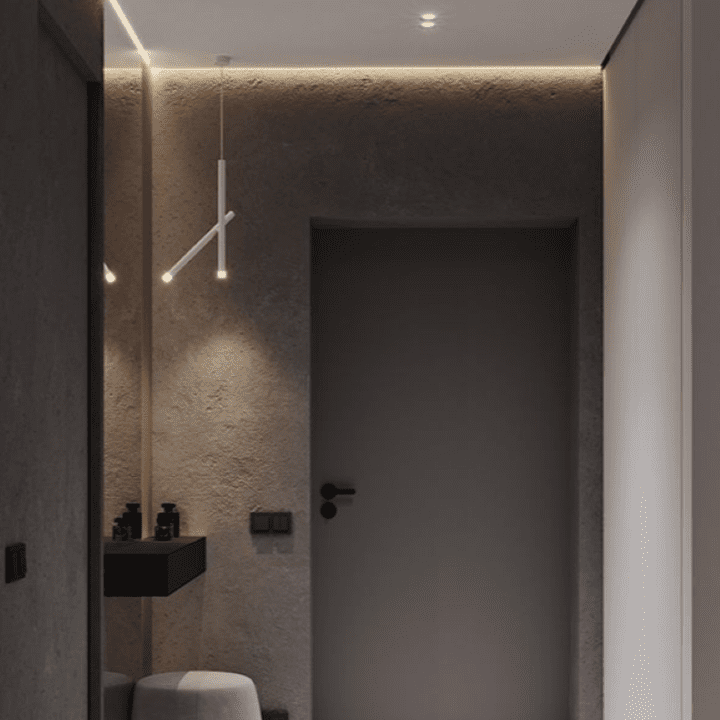In this 74m2 apartment for a young couple with a 9-year-old child, a modern and functional environment has been sought in which simple lines and noble materials predominate.
Before the renovation, this apartment was a lifeless blank canvas. The spaces lacked personality and style, with a non-functional layout and a monotonous color palette. However, after the comprehensive renovation, the apartment has been completely transformed. Now, it is an oasis of contemporary elegance and natural charm. The open spaces create a feeling of spaciousness and freedom, allowing natural light to flow without obstacles. Every detail has been carefully selected, from accessories to furniture, to create a sophisticated and harmonious environment.
Minimalist decoration provides personality and character. Simple shapes, contrasts and soft, natural tones make the space transmit a feeling of well-being.
The living room has a contemporary style that combines elegance and sophistication.
The functional distribution of the space has been improved by enhancing natural lighting over the aesthetics applied in the different scenarios, resulting in harmony throughout.
The walls are painted in a light beige tone and the natural wood floor brings warmth to the space.
The three-seater sofa, also in light beige, contributes to the relaxing feel of the space, while the wool rug adds a touch of color and texture. The center table is made of natural wood in black, enhancing the contrast with the rest of the furniture.
The TV cabinet is custom made. The windows bring natural light to the spaces, they have been decorated with white translucent linen curtains.
The kitchen is open to the living room with a peninsula, a perfect option for the owners of the apartment who wanted an elegant, functional and light-filled space.
The contemporary and clean design of the kitchen furniture does not clutter the space, allowing the storage area and appliances to integrate perfectly into the environment. The finishes and details are of high quality, highlighting the luminosity of the material and its texture.
The peninsula acts as a unifying and functional element, offering an additional surface for cooking and serving on top. In addition, it becomes a perfect space to enjoy a quick meal or an informal chat.
The master bedroom has a built-in wardrobe and simple but elegant decoration. The combination of natural colors, such as wood and linen, with gray tables, adds a touch of contrast with the rest of the decorative elements. The headboard wall combines smooth beige paint with 3D panels. The upholstered headboard and bed frame are made of linen and match perfectly with the tone of the decorative rug.
The children’s bedroom has been decorated in soft and neutral tones. The furniture has been made to measure, taking advantage of every centimeter to leave space for games.
The bathroom has a bathtub and the walls covered with large-format tiles in beige and textured off-white tones, which together create a feeling of cleanliness and freshness. The bathroom fixtures are stainless steel and the sintered stone countertop is custom made.
In the hallway the built-in wardrobes offer ample storage space for the family’s needs. The decoration elements are black, giving a touch of contrast. The walls of the entrance, with textured paint finishes, give it a natural stone look.


