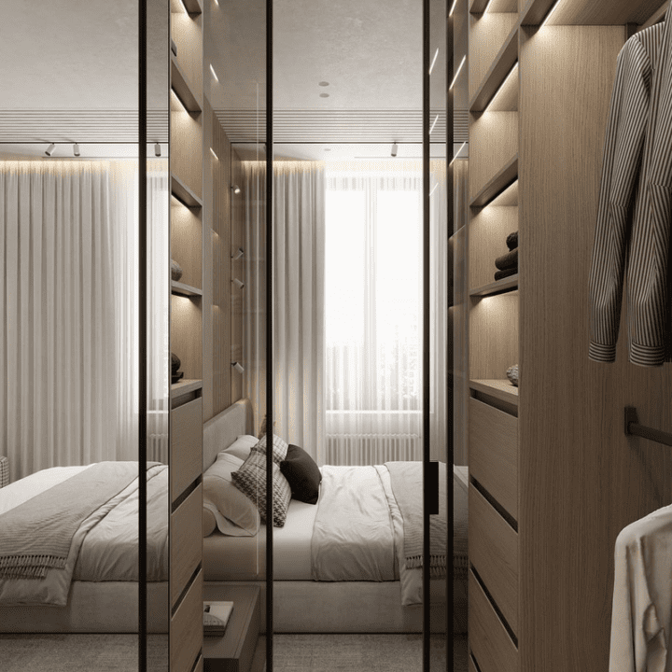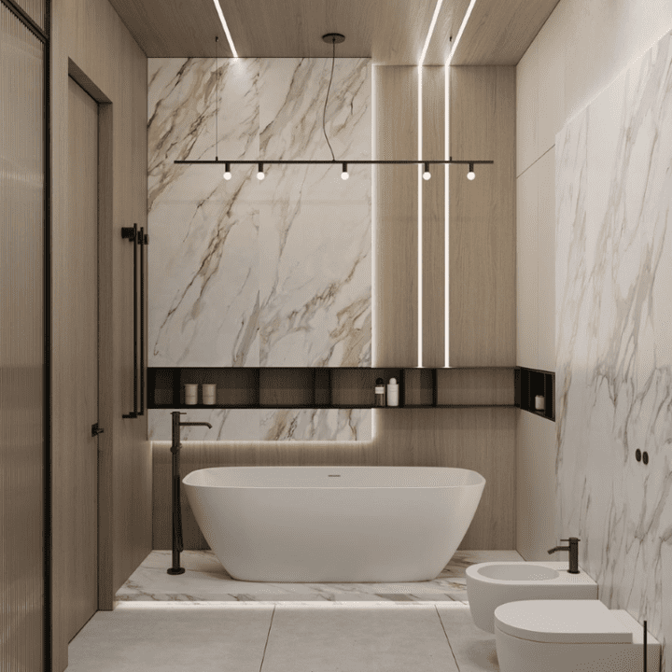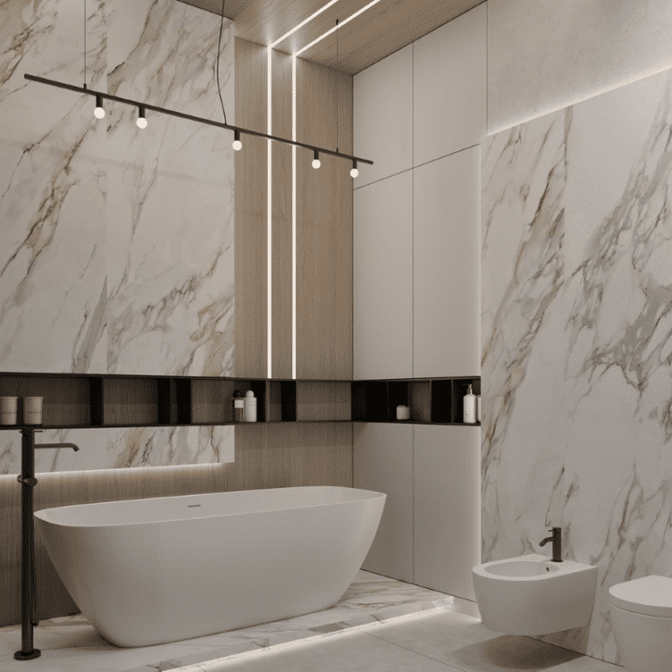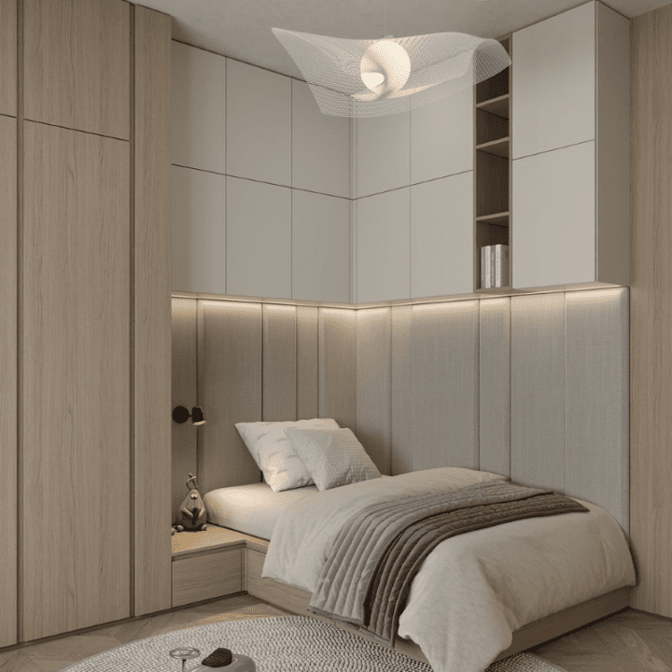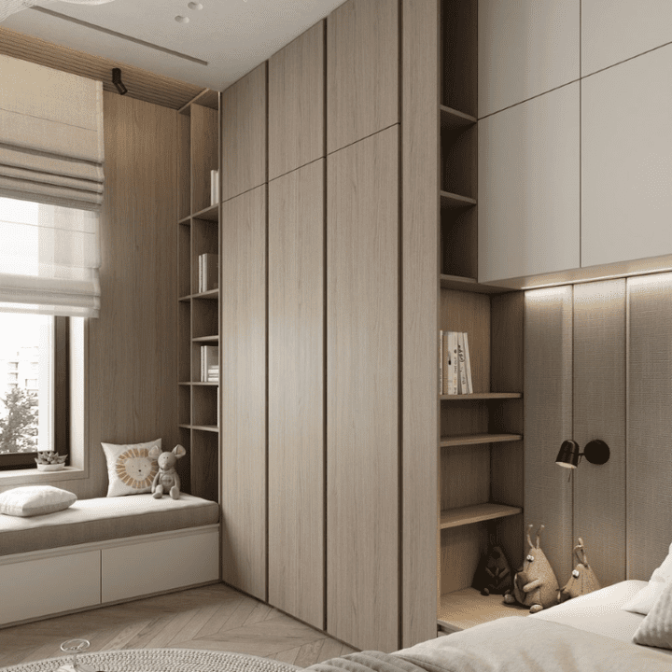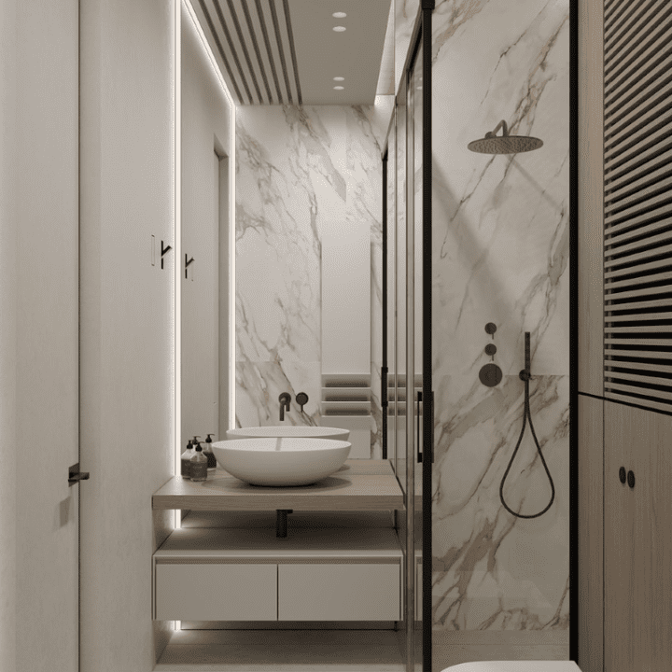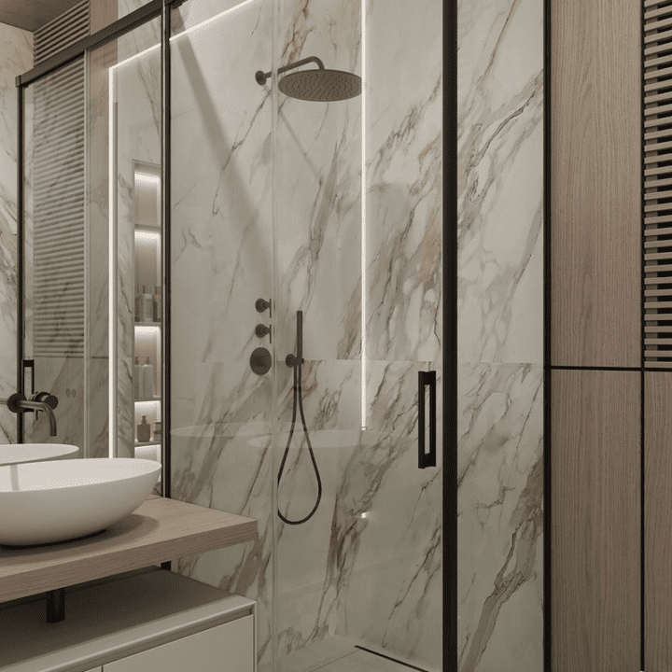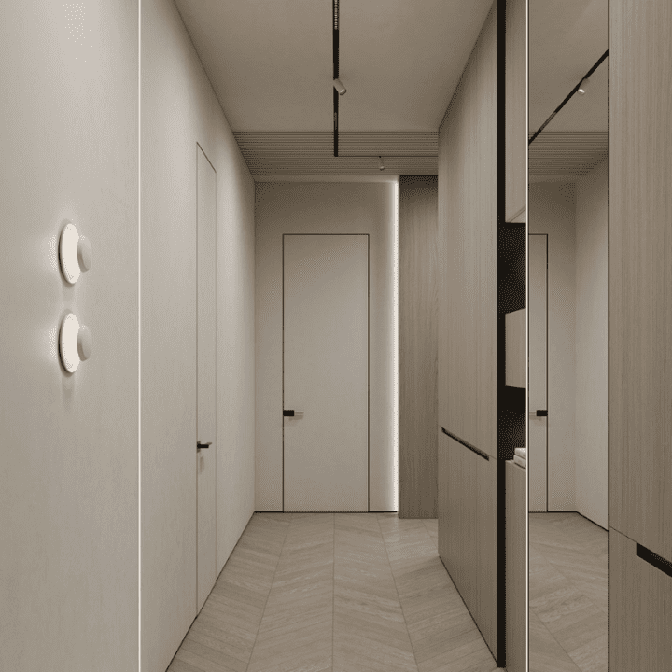This bright and spacious 90m2 three-bedroom apartment is located in Zaragoza.
Its owners are a young family with a small son. The clients’ main desire was to create a light and functional space in light colors. This is how the concept of the interior in a soft minimalist style was born, where the powdery beige color palette prevails.
Working on the planning solution, we organized the public area of the apartment according to the principle of open space, isolating only the bathrooms and bedrooms. The project uses many of the author’s design solutions.
The entrance, arranged in the central part of the apartment, has been organized as a cube with the walls covered in wooden panels, where the doors to the bathroom and the bathroom are also visually camouflaged. laundry room, as well as a large built-in closet in the hallway area. The decorative panels on the walls and ceilings in the living room, hallway and bedroom, as well as all wardrobes, are made to order according to our sketches.
The combined kitchen-living room space stands out in the kitchen area with a very comfortable and practical island, as well as a complete dining group with a space with a sofa for chill out . All living room furniture is integrated as much as possible into the space and is made according to our sketches. The interior design is dominated by the texture of light oak and marble, for the walls and ceiling we use a light decorative plaster powder texture. Black details in the form of metal in the decoration of lamps and furniture elements act as an accent in the interior.
